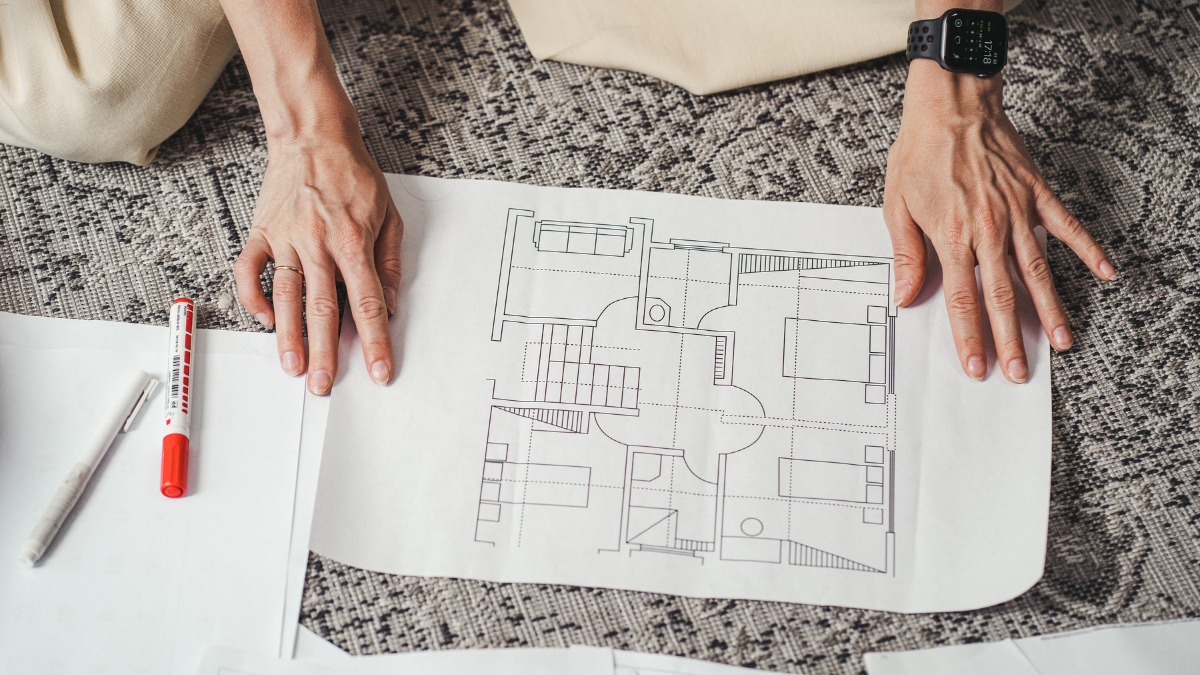Introduction
Designing a kitchen is an exciting yet challenging task that requires careful planning and attention to detail. A well-designed kitchen enhances your home’s aesthetic appeal and improves functionality and efficiency. This guide will take you through the complete kitchen design process, from understanding your needs to implementing the final touches. Whether you’re renovating an existing kitchen or building a new one, this comprehensive guide will help you create the kitchen of your dreams.
Understanding Your Needs
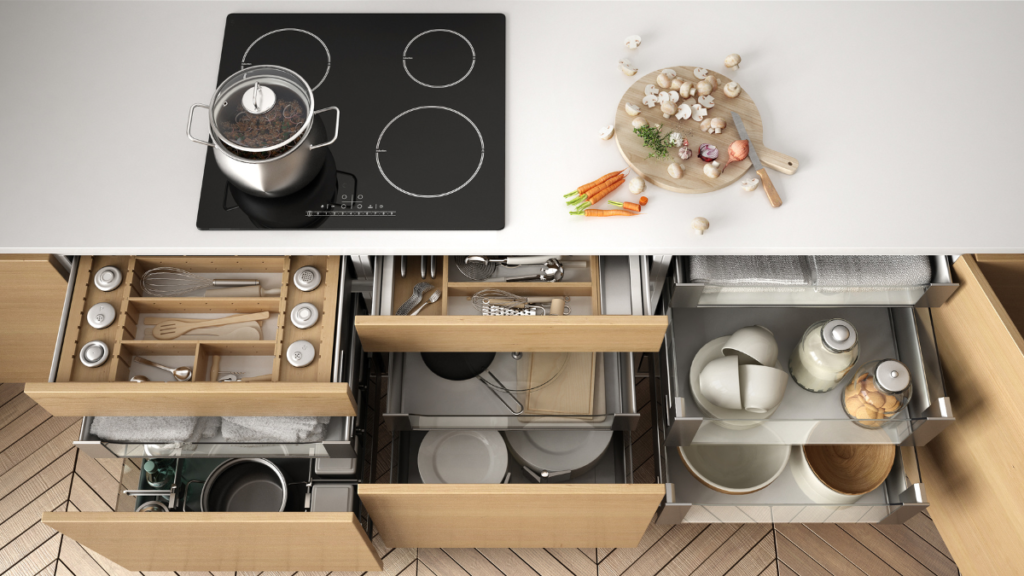
Understanding your needs is the first and most crucial step in designing a kitchen that truly works for you. This involves assessing how you use your kitchen, identifying must-have features, and setting a realistic budget to guide your decisions. By clearly defining your requirements, you can create a kitchen that meets your lifestyle and functional needs.
Assess Kitchen Usage
Determine how you use your kitchen to identify essential features.
- Cooking Habits: Consider if you enjoy cooking elaborate meals or prefer quick and easy dishes.
- Entertainment Needs: Assess if you frequently host guests and need space for entertaining.
- Family Requirements: Think about how your family uses the kitchen for meals and activities.
Establish a Budget
Setting a budget early on helps guide your decisions and keeps your project on track.
- Realistic Budget: Include costs for materials, labour, and contingencies for unexpected expenses.
- Prioritising Spending: Allocate funds to essential features and be flexible with less critical aspects.
- Cost Estimates: Research prices for materials and appliances to create an accurate budget.
Special Requirements
Consider special requirements to ensure your kitchen meets all your needs.
- Number of Users: Plan for the number of people using the kitchen simultaneously.
- Disabilities and Accessibility: Accommodate any special needs, such as wheelchair accessibility.
- Future Needs: Think about how your needs might change over time and design accordingly.
Planning the Layout
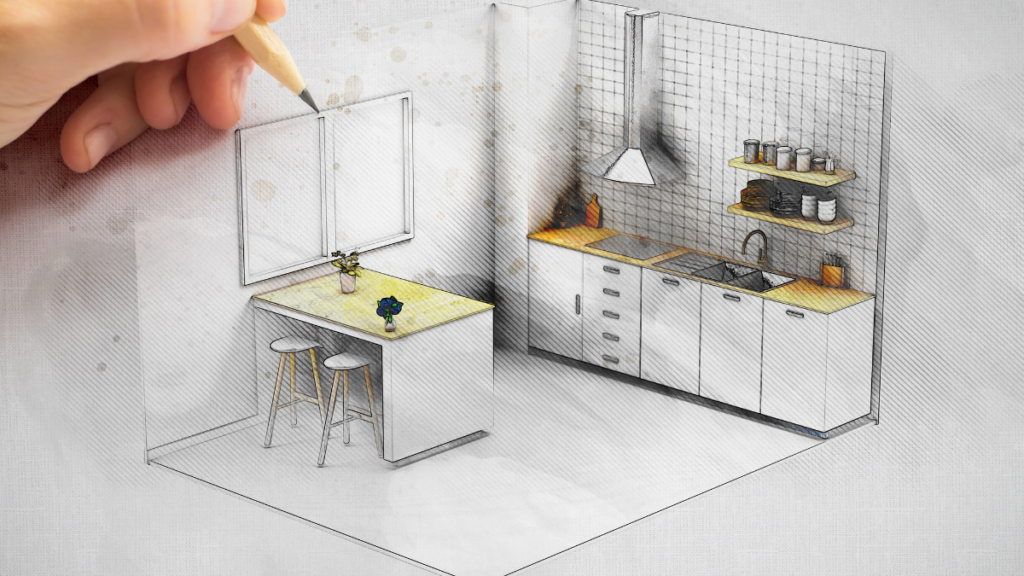
The layout is the backbone of your kitchen design, determining how efficiently you can work in the space. Common kitchen layouts, such as U-shape, L-shape, galley, and island, each have unique advantages. Planning your layout carefully, including the work triangle, can significantly enhance the functionality of your kitchen.
Common Kitchen Layouts
Choosing the right layout is essential for creating a functional kitchen.
- U-Shape Layout: Offers ample worktop space and storage.
- L-Shape Layout: Ideal for open floor plans and provides flexibility.
- Galley Layout: Efficient use of space for smaller kitchens.
- Island Layout: Adds a central workspace and extra seating.
Work Triangle
The work triangle is a key aspect of kitchen design, connecting the sink, stove, and refrigerator.
- Efficient Positioning: Ensure these elements are positioned for easy access and movement.
- Enhanced Functionality: A well-planned work triangle reduces the distance between key areas.
- Ergonomic Design: Position elements at comfortable heights and distances to reduce strain.
Space Planning
Proper space planning ensures your kitchen layout is practical and efficient.
- Maximise Space: Use available space efficiently to enhance functionality.
- Smooth Transitions: Plan for easy movement between different areas of the kitchen.
- Accessibility: Ensure all areas of the kitchen are easily accessible and usable.
Selecting Materials and Finishes
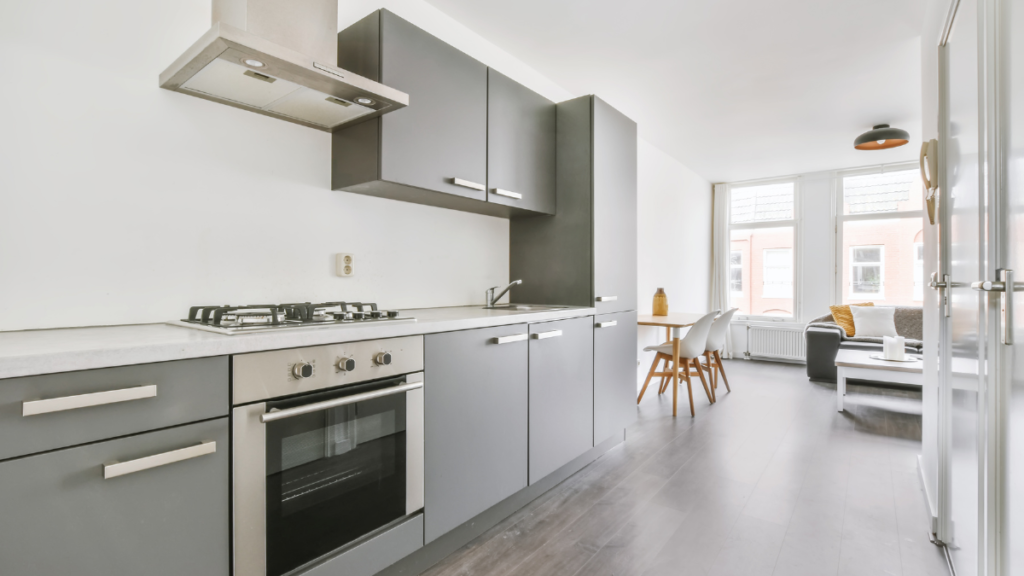
Choosing the right materials and finishes is essential for both aesthetics and durability. From cabinets to worktops and flooring, each material offers unique benefits. Select materials that align with your style and withstand the demands of your kitchen.
Cabinets
Cabinets are a significant part of your kitchen’s look and functionality.
- Styles and Materials: Choose from traditional wood, modern laminates, and other materials.
- Finishes: Select durable and aesthetically pleasing finishes that match your style.
- Storage Solutions: Consider custom storage solutions to maximise cabinet space.
Worktops
Worktops are both a work surface and a design element.
- Types: Granite, quartz, laminate, and other materials each offer unique benefits.
- Durability: Choose a material that can withstand daily use and is easy to maintain.
- Aesthetics: Select a worktop that complements your overall kitchen design.
Flooring
Flooring needs to be durable and easy to clean while adding to your kitchen’s style.
- Options: Tiles, hardwood, vinyl, and other materials provide various benefits.
- Evaluation: Consider durability, maintenance, and style when choosing flooring.
- Comfort: Select flooring that is comfortable to stand on for long periods.
Environmental Impact
Opt for sustainable materials to reduce your kitchen’s environmental impact.
- Sustainability: Choose eco-friendly materials like bamboo or recycled wood.
- Certifications: Look for materials with environmental certifications.
- Longevity: Select durable materials that reduce the need for frequent replacements.
Choosing Appliances
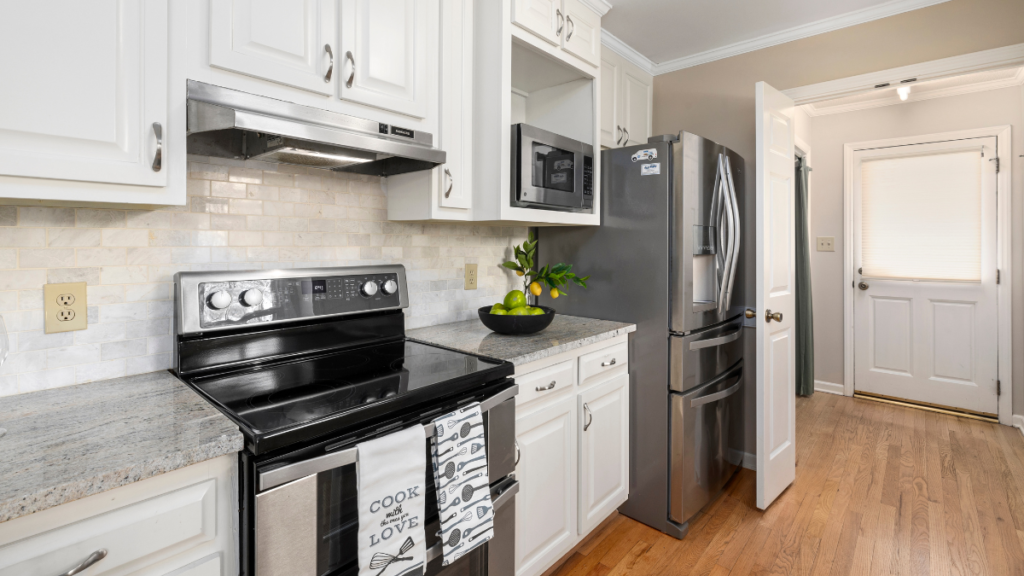
Appliances play a significant role in your kitchen’s functionality. When selecting appliances, consider your cooking habits, energy efficiency, size, and the latest technology. Integrating appliances seamlessly into your design ensures a cohesive look.
Cooking Habits
Match appliances to your cooking preferences and habits.
- Frequent Cooks: Invest in high-quality ovens, cooktops, and ranges.
- Quick Meals: Consider microwaves and induction cooktops for quick meal preparation.
- Specialised Cooking: Look for appliances that support specific cooking methods like baking or grilling.
Energy Efficiency
Select energy-efficient models to save on utility bills.
- Energy Star Ratings: Choose appliances with high energy efficiency ratings.
- Long-Term Savings: Energy-efficient appliances reduce utility costs over time.
- Environmental Impact: Lower energy consumption reduces your carbon footprint.
Size and Compatibility
Ensure appliances fit your kitchen layout and design.
- Measure Space: Measure the available space to ensure appliances fit properly.
- Integrated Design: Select built-in appliances for a seamless look.
- Functionality: Ensure appliances are easily accessible and practical for daily use.
Latest Technology
Explore innovative options like induction cooktops and smart refrigerators.
- Smart Appliances: Consider smart appliances for added convenience and control.
- Advanced Features: Look for appliances with features like self-cleaning ovens or touchless faucets.
- Future-Proofing: Choose appliances that incorporate the latest technology and trends.
Lighting Design
Proper lighting is vital for a functional and inviting kitchen. There are three main types of kitchen lighting: task, ambient, and accent. Natural light also plays a crucial role, so consider window placement and treatments to maximise it.
Types of Lighting
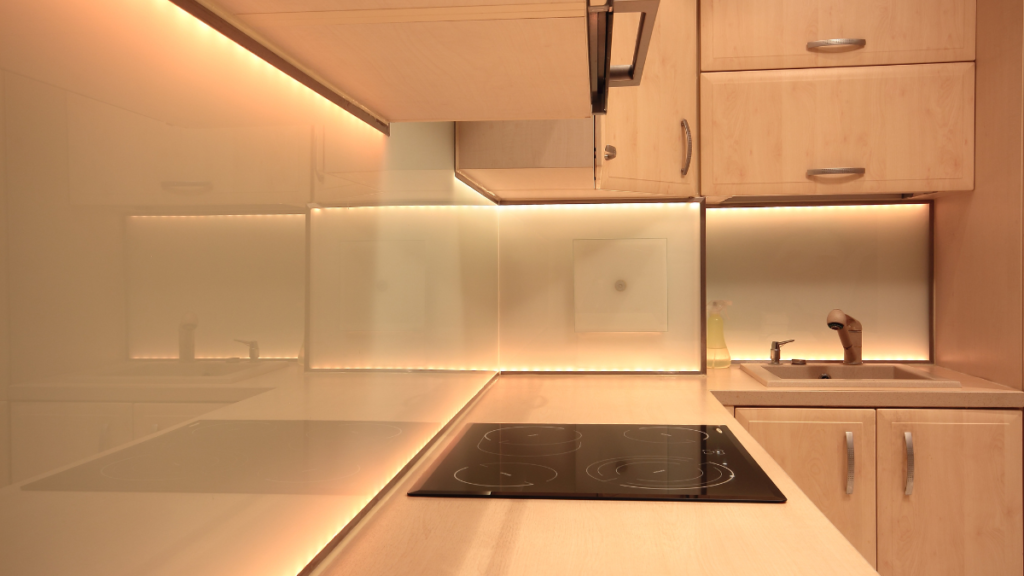
Combine different types of lighting for a well-lit kitchen.
- Task Lighting: Illuminates work areas like worktops and sinks.
- Ambient Lighting: Provides overall illumination for the kitchen.
- Accent Lighting: Highlights specific features such as a backsplash or shelves.
Natural Light
Maximise natural light to brighten your kitchen and reduce energy use.
- Window Placement: Strategically place windows to let in natural light.
- Light Control: Use treatments like blinds or curtains to control light levels.
- Skylights: Consider adding skylights for additional natural light.
Layering Lighting
Layer different types of lighting for a dynamic and versatile environment.
- Combine Types: Use task, ambient, and accent lighting together.
- Dimmer Switches: Install dimmer switches to adjust light levels for different tasks and moods.
- Lighting Placement: Plan lighting placement to avoid shadows and ensure even illumination.
Storage Solutions
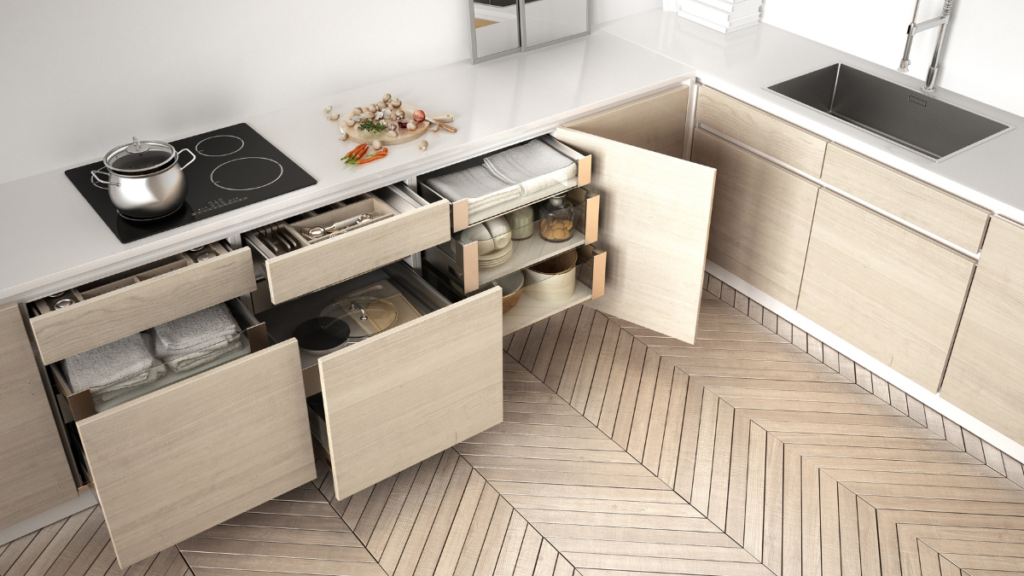
Maximising storage is essential for an organised and efficient kitchen. Use a combination of cabinets, drawers, and pantries, along with innovative storage solutions, to keep your kitchen clutter-free and functional.
Maximising Storage
Utilise cabinets, drawers, and pantries effectively.
- Cabinet Organisation: Use dividers, pull-out shelves, and lazy Susans.
- Drawer Solutions: Include deep drawers for pots and pans, and shallow drawers for utensils.
- Pantry Storage: Organise pantry items with clear containers and labels.
Organising for Efficiency
Ensure everything has its place to keep your kitchen organised.
- Categorise Items: Group similar items together for easy access.
- Vertical Storage: Use vertical space for additional storage, such as hanging pots and pans.
- Frequent Use Items: Keep frequently used items within easy reach.
Underutilised Areas
Think creatively about storage in often overlooked areas.
- Above Cabinets: Use the space above cabinets for decorative storage.
- Under Sink: Install pull-out shelves or bins under the sink.
- Corner Cabinets: Utilise corner cabinets with rotating shelves or pull-out solutions.
Colour Scheme and Aesthetics
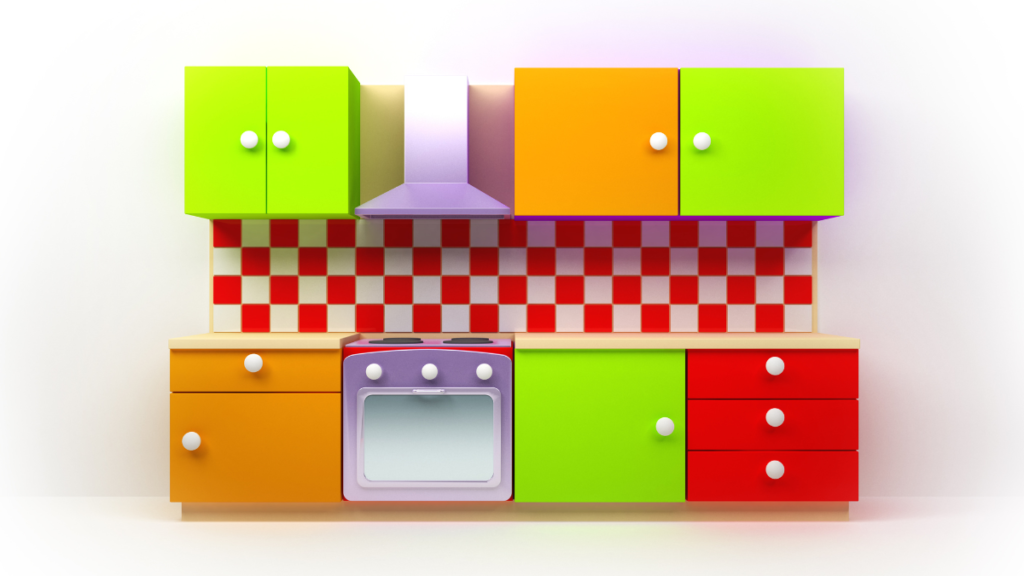
Choosing the right colour scheme sets the tone for your kitchen. A balanced colour palette combines functionality and style, creating a space that is both beautiful and practical.
Choosing a Colour Palette
Select colours that reflect your personal taste and complement your home.
- Neutral Colours: Timeless options like white, grey, and beige.
- Bold Colours: Add personality and vibrancy with bold colours.
- Accent Colours: Use accent colours in accessories and backsplashes.
Size and Natural Light
Consider the size of your kitchen and the amount of natural light.
- Light Colours: Make small kitchens feel larger.
- Dark Shades: Add depth to spacious kitchens.
- Reflective Surfaces: Use reflective surfaces to enhance natural light.
Accent Colours
Add visual interest with accent colours and decorative elements.
- Accessories: Incorporate colourful accessories like towels and utensils.
- Backsplashes: Use colourful tiles or patterns for the backsplash.
- Textiles: Add textiles like rugs and curtains in accent colours.
Cohesive Design
Ensure the colour scheme ties all elements together.
- Complementary Colours: Choose colours that complement each other.
- Consistent Theme: Maintain a consistent theme throughout the kitchen.
- Balance: Balance bold colours with neutral tones for a harmonious look.
Finalising the Design
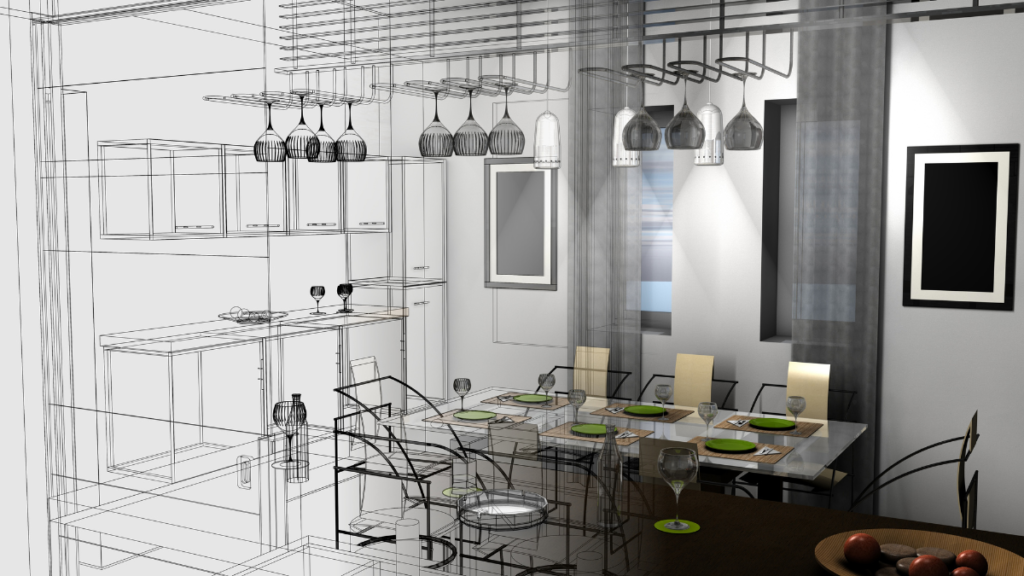
Once you’ve planned the layout, selected materials, and chosen appliances, it’s time to finalise the design. Creating a detailed design plan helps visualise the final outcome and ensures all elements work together harmoniously.
Creating a Detailed Plan
Visualise the final outcome with detailed measurements and 3D renderings.
- Measurements: Include accurate measurements for all elements.
- 3D Renderings: Use 3D renderings to see how the final kitchen will look.
- Identify Issues: Make adjustments before construction begins.
Design Software/Professional Designer
Using design software or hiring a professional designer can provide additional insights and refine your design.
- Software Tools: Use design software for detailed planning.
- Professional Input: Hire a designer for expert advice and ideas.
- Collaborate: Work closely with professionals to finalise the design.
Review and Refine
Reviewing and refining the design ensures it aligns with your vision.
- Collaboration: Collaborate with designers and contractors.
- Technical Aspects: Ensure all technical aspects are integrated.
- Final Approval: Give final approval before starting construction.
Budgeting and Timeline
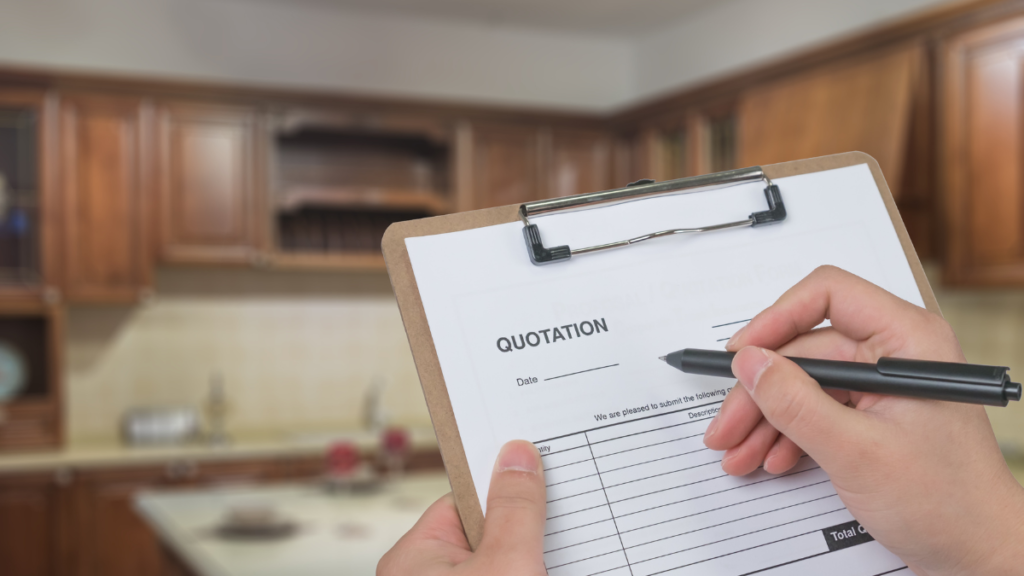
Budgeting and setting a realistic timeline are crucial for a successful kitchen design project. Estimate costs for materials, labour, and appliances, and set aside a contingency for unexpected expenses.
Detailed Budget Breakdown
Include costs for all aspects of the project.
- Material Costs: Estimate costs for cabinets, worktops, flooring, and finishes.
- Labour Costs: Include costs for contractors and professional services.
- Contingency Fund: Set aside funds for unexpected expenses.
Multiple Quotes
Obtain quotes from contractors and suppliers to ensure competitive pricing.
- Compare Prices: Get multiple quotes to compare prices.
- Negotiate: Negotiate with suppliers for better deals.
- Budget Flexibility: Be flexible with less critical aspects to stay within budget.
Track Expenses and Progress
Regularly monitor expenses and progress to avoid overspending and delays.
- Expense Tracking: Keep track of all expenses to stay within budget.
- Progress Monitoring: Monitor project progress to stay on schedule.
- Adjust Plans: Adjust plans as needed to address any issues.
Flexibility
Prepare for unexpected issues and adjust plans accordingly.
- Anticipate Problems: Expect delays or unexpected costs.
- Plan Adjustments: Be ready to adjust the plan if needed.
- Communication: Maintain open communication with contractors to address issues promptly.
Implementation and Construction
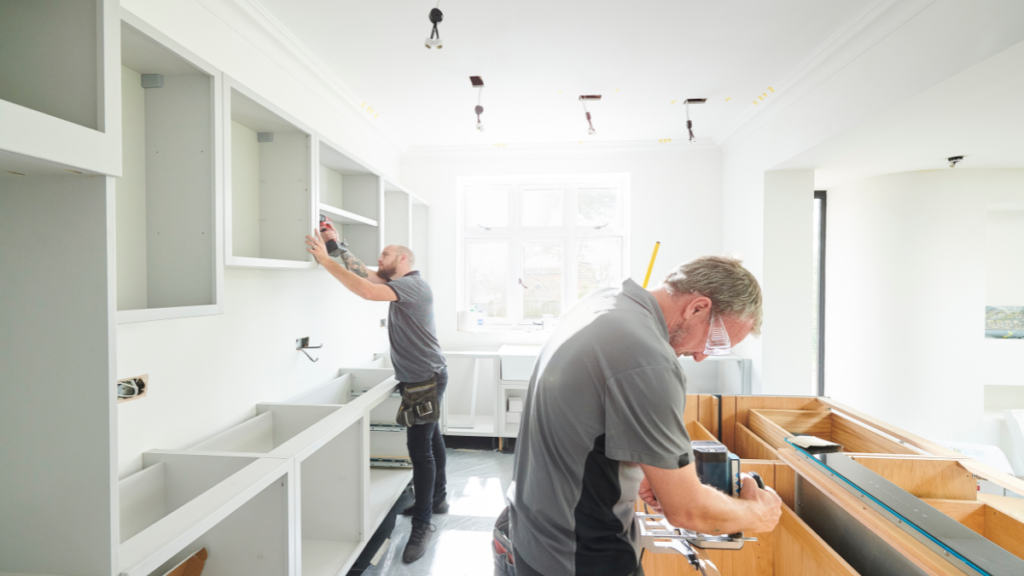
With the design finalised and budget in place, it’s time to implement the plan. Hiring experienced contractors and professionals is essential for quality workmanship. Overseeing the construction process ensures everything is executed according to the design.
Hiring Contractors
Choose experienced professionals for quality workmanship.
- Research Contractors: Look for contractors with good reviews and experience.
- Check References: Ask for references and check their previous work.
- Contracts: Have clear contracts detailing the scope of work, timeline, and costs.
Overseeing Construction
Conduct regular site visits to monitor progress and address concerns.
- Regular Visits: Visit the site regularly to check progress.
- Address Concerns: Address any concerns or issues immediately.
- Quality Checks: Ensure work is being done to your standards.
Communication
Maintain open communication with your contractors to resolve issues promptly.
- Frequent Updates: Get regular updates from your contractors.
- Clear Instructions: Provide clear instructions and feedback.
- Resolve Issues: Work together to resolve any issues that arise.
Permits and Approvals
Ensure all necessary permits and approvals are obtained before starting.
- Research Permits: Find out what permits are needed for your project.
- Apply Early: Apply for permits early to avoid delays.
- Follow Regulations: Ensure all work complies with local regulations.
Finishing Touches
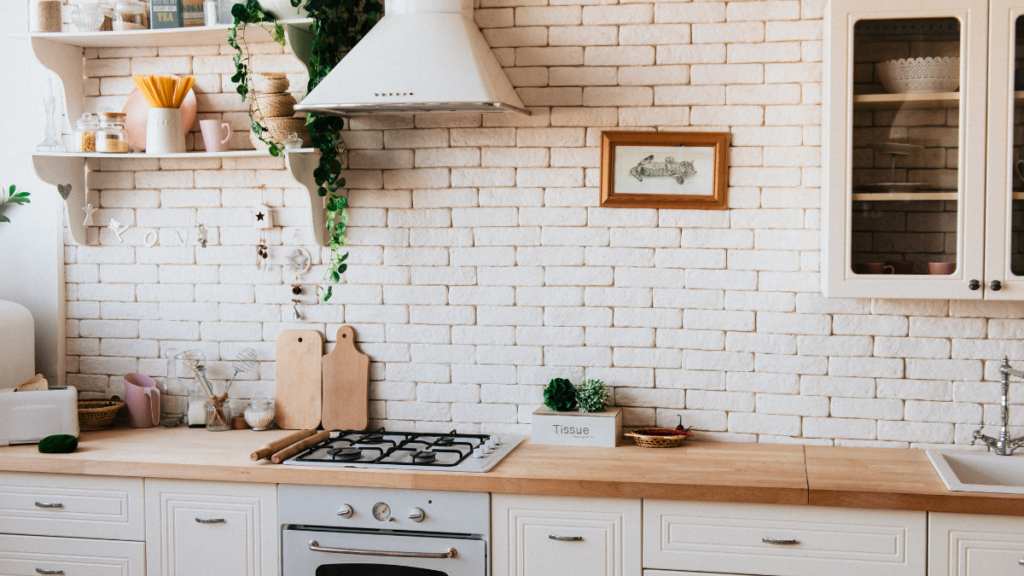
The finishing touches add personality and charm to your kitchen. Personal touches and décor items, such as artwork, plants, and kitchen accessories, enhance the space. Ensuring everything is functional and meets your needs is the final step.
Personal Touches
Add artwork, plants, and kitchen accessories for personality.
- Artwork: Hang artwork that reflects your style.
- Plants: Add plants for a touch of nature.
- Accessories: Use decorative accessories to enhance the kitchen’s look.
Functionality
Ensure everything is functional and meets your needs.
- Practical Design: Make sure the design is practical for daily use.
- Appliance Placement: Ensure appliances are placed for easy access.
- Workflow: Check that the kitchen layout supports a good workflow.
Final Walkthrough and Checklist
Conduct a thorough inspection to ensure all aspects are completed.
- Walkthrough: Do a final walkthrough to check everything.
- Checklist: Use a checklist to ensure all tasks are completed.
- Final Adjustments: Make any final adjustments or fixes needed.
Decorative Elements
Include stylish light fixtures, colourful backsplashes, and unique hardware.
- Light Fixtures: Choose stylish and functional light fixtures.
- Backsplashes: Add a colourful or patterned backsplash.
- Hardware: Use unique hardware to add a personal touch.
Functional Accessories
Use cutting boards, utensil holders, and storage containers to enhance aesthetics.
- Cutting Boards: Select cutting boards that match your kitchen’s style.
- Utensil Holders: Keep utensils organised and easily accessible.
- Storage Containers: Use attractive storage containers for dry goods.
FAQs
How do I start planning my kitchen design?
Begin by assessing your needs, setting a budget, and planning the layout. Consider your cooking habits, family requirements, and storage needs to create a functional design.
- Assess Needs: Determine how you use your kitchen and what features are essential.
- Set a Budget: Establish a realistic budget to guide your decisions.
- Plan Layout: Choose a layout that maximises space and efficiency.
What is the most efficient kitchen layout?
The most efficient layout depends on your space and needs. The work triangle is a key consideration for functionality.
- Work Triangle: Ensure the sink, stove, and refrigerator are positioned for easy access.
- Space Utilisation: Choose a layout that makes the best use of available space.
- Flow: Plan for smooth transitions between different areas of the kitchen.
How do I choose the right appliances for my kitchen?
Consider your cooking habits, energy efficiency, size, and compatibility with your design. Research the latest technology for convenience and performance.
- Cooking Habits: Select appliances that match your cooking style.
- Energy Efficiency: Choose energy-efficient models to save on utility bills.
- Size and Compatibility: Ensure appliances fit your kitchen layout.
- Latest Technology: Explore innovative features and smart appliances.
What are the best materials for kitchen Worktops?
Popular choices include granite, quartz, and laminate, each offering unique benefits. Consider durability, maintenance, and aesthetics.
- Granite: Durable and heat-resistant, ideal for high-use kitchens.
- Quartz: Low maintenance and available in various colours and patterns.
- Laminate: Affordable and versatile, suitable for budget-friendly designs.
- Maintenance: Choose a material that is easy to clean and maintain.
How can I maximise storage in a small kitchen?
Use innovative storage solutions like pull-out shelves, lazy Susans, and vertical storage. Organise for efficiency to keep your kitchen clutter-free.
- Pull-Out Shelves: Maximise cabinet space and improve access.
- Lazy Susans: Utilise corner cabinets effectively.
- Vertical Storage: Use wall-mounted shelves and racks.
- Organisation: Group similar items together and keep frequently used items within reach.
External Links
- How to Assess Your Kitchen Needs: Which
- Kitchen Design Software: Kitchen Planner
- Choosing a Kitchen Contractor: Checkatrade
Conclusion
Designing a kitchen requires careful planning, attention to detail, and a clear understanding of your needs. By following this comprehensive guide, you can create a functional and beautiful kitchen that enhances your home’s value and meets your lifestyle requirements. Take the time to plan, choose the right materials and finishes, and implement your design thoughtfully to achieve a kitchen you’ll love for years to come. The final result will be a space where you can enjoy cooking, entertaining, and spending time with family and friends.
